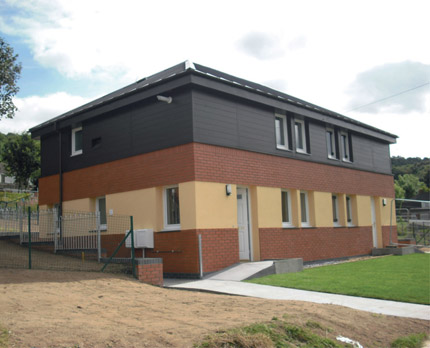Cwmbach
Post-1919
TSB-10
Internal floor area: 74 m2
Primary energy
pre-retrofit calculated: 678 kWh/m2/yr
post-retrofit measured: 218 kWh/m2/yr
- Client: RCT Homes
- Architect: BRE (Andrew sutton)
- Contractor: Jistcourt (south Wales) Ltd
- Consultants: Melin Energy, Lee Wakemans Ltd (costs)

Front façade post-retrofit
Get Residential Retrofit now with the O’Reilly learning platform.
O’Reilly members experience books, live events, courses curated by job role, and more from O’Reilly and nearly 200 top publishers.

