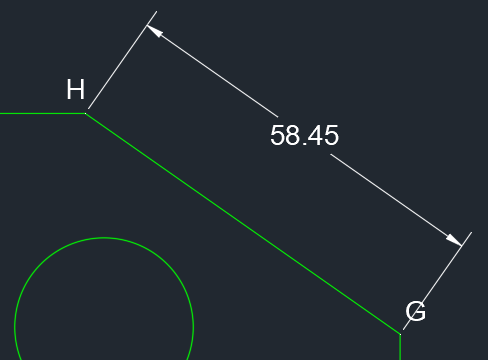In the previous example, we were able to add either a horizontal or vertical dimension on line HG using the Linear tool. If you want to add a dimension that is aligned to the line, then select the Aligned option, which is the next option in the Dimension menu. Select the Aligned tool, then click on point H and then on point G and move your cursor away from line HG:

You will now get a dimension that is parallel to the aligned line HG, as shown in the preceding screenshot. The Aligned dimension tool can be used for horizontal as well as vertical dimensions, ...

