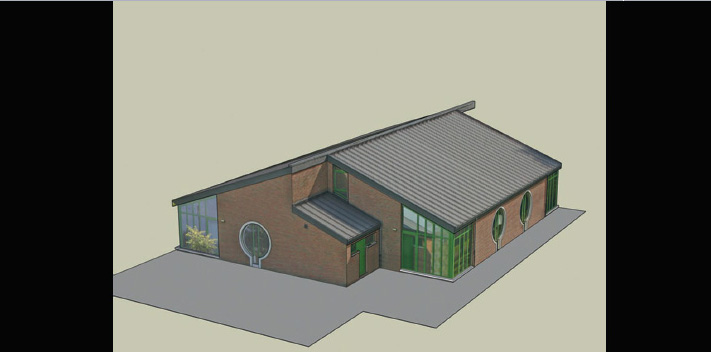OVERVIEW 4

Pushing the Envelope – Advanced SketchUp Use
Modeling a Complex Curved Roof
In CAD, modeling a pitched, hipped roof on a building with U-shaped wings of varying widths is, to say the least, not the easiest of tasks. But when the roof pitches are curved, the task, frankly, becomes a pain. Luckily, with the help of SketchUp, you will be able to carry out this task in a couple of minutes, thanks to the Follow Me and Intersect Selected tools.
Stage 1: Modeling the Building Base and a Roof Pitch Profile
Place the roof pitch profile at one corner of the building.
Tip
In order to make the selection off the roof pitches easier, make sure that ...
Get Google SketchUp Workshop now with the O’Reilly learning platform.
O’Reilly members experience books, live events, courses curated by job role, and more from O’Reilly and nearly 200 top publishers.

